4 BED DETACHED HOUSE
Description
A fine individually designed detached family house positioned within a quiet cul de sac with southerly facing landscaped rear gardens. The superbly presented accommodation briefly comprises covered porch, entrance hall, cloakroom/WC, sitting room with feature fireplace, open plan living/dining kitchen with integrated appliances, substantial conservatory, utility room, office with bespoke furniture, primary bedroom with en suite bathroom/WC, three further bedrooms with fitted wardrobes and family bathroom/WC. Gas fired central heating and acoustic double glazing. Integral double garage and off road parking.
This fine individually designed detached family house occupies an enviable location positioned toward the head of this sought after cul de sac development. Arranged around a central green with a variety of mature trees working in combination to create a delightful setting, the property is attractive in appearance and was constructed by the highly regarded company, Burnham Building. Importantly the rear aspect is in a southerly direction to enjoy the sunshine throughout the day with the added advantage of carefully planted borders to establish a high degree of privacy.
The superbly presented interior has been carefully planned for both family living and formal entertaining with rooms of generous size incorporating quality fittings. Upon entering the property the feeling of space is apparent and the entrance hall leads onto an elegant sitting room with the focal point of a coal effect fire set upon a marble hearth and sliding windows open onto the paved rear terrace which is ideal for entertaining during the summer months. The dining kitchen is fitted with Shaker style units complemented by polished granite work surfaces and integrated appliances and the adjacent well proportioned living room overlooks the grounds through an oriel bay window. The substantial conservatory is accessed from the open plan living space and approaches the stone paved seating area beyond double opening French windows. The study is fitted with a comprehensive range of bespoke furniture and may prove invaluable for those who choose to work from home. Furthermore, there is a useful utility room and a cloakroom/WC completes the ground floor.
At first floor level the spacious primary bedroom benefits from a large en suite bathroom/WC complete with Jacuzzi bath and separate shower enclosure. There are three further excellent bedrooms all with fitted furniture served by the family bathroom/WC.
Gas fired central heating has been installed together with acoustic double glazing.
Externally the wide block paved driveway provides ample off road parking and the integral double garage has the added advantage of a remotely operated door. In addition there is gated access to both sides, an EV charging point and the landscaped rear gardens are laid mainly to lawn
Hale Barns is well placed for access to the surround network of motorways and Manchester International Airport. The redeveloped Square within the village centre benefits from an Asda supermarket and Costa Coffee outlet. The property is also within the catchment area of highly regarded primary and secondary schools.
Address
-
Address Old banks buildings, 160 Ashley road,
-
Country United Kingdom
-
Postal code/ZIP WA15 9SF
Overview
- Property ID 902
- Price £1,000,000 M
- Property Type Residential Apartments
- Property status NEW
- Rooms 6
- Bedrooms 4
- Bathrooms 2
- Year Built 2023
- Size 2,580 SqFt
- Land area 780 SqFt
- Label Recent
- Garages 1
- Garage Size 350 SqFt
Walk Score
Contact
Similar Properties
3 bedroom detached house
£350,000 KThe larger than average three bedroom Leamington Lifestyle takes luxury living to a whole new level by taking the space of a four bed home and sharing it out amongst three. The result is three lavish double bedrooms, each with
4 bedroom detached house
£500,000 KLAST ONE REMAINING! An impressive newly built four bedroom contemporary family home with a high quality specification and enclosed garden with off street parking situated within this convenient and highly regarded residential location. The property forms part of an exclusive

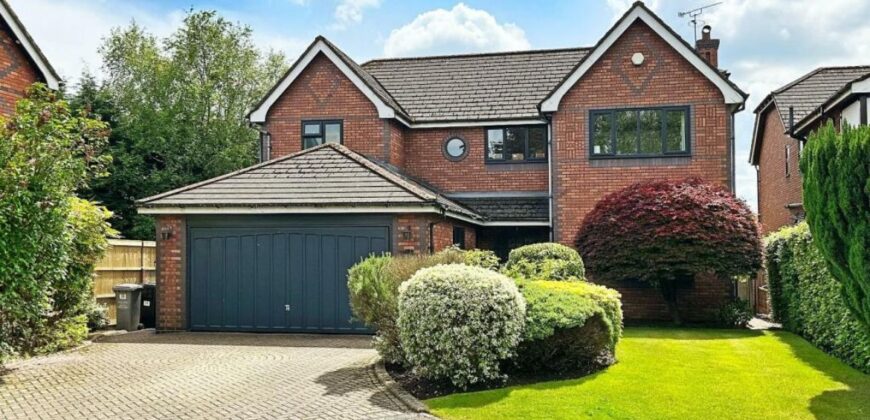
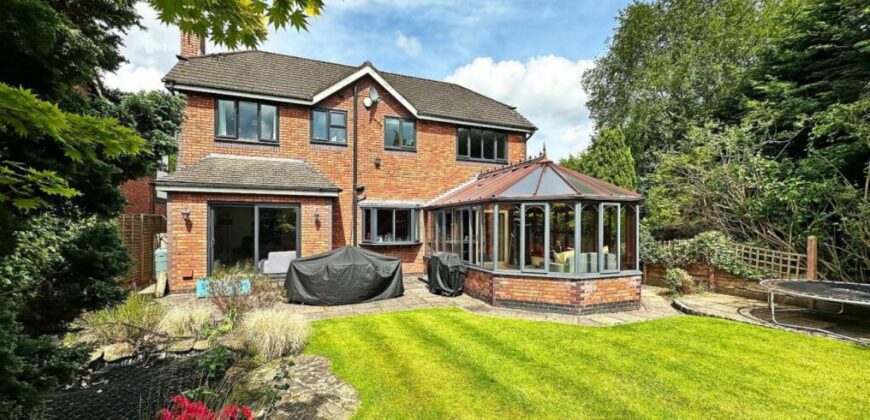
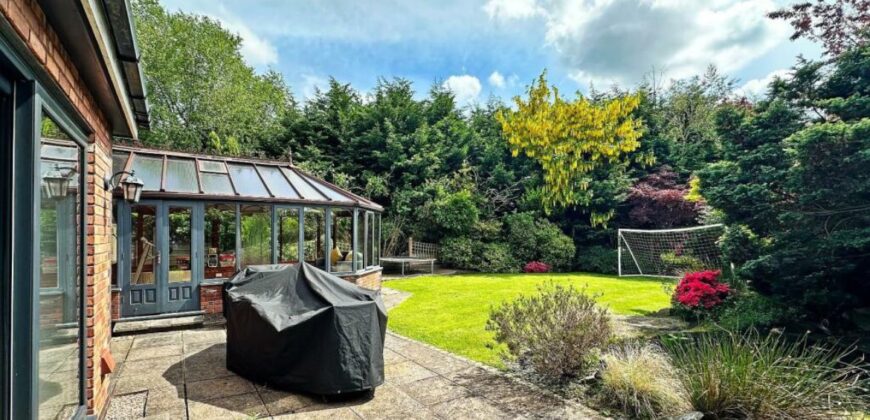
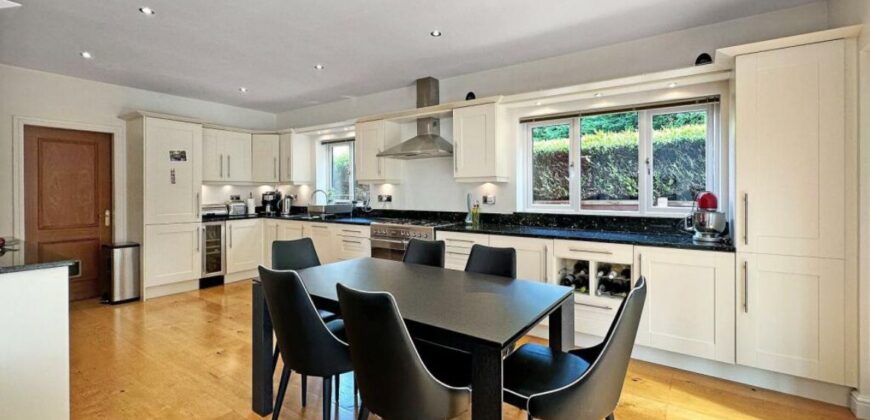
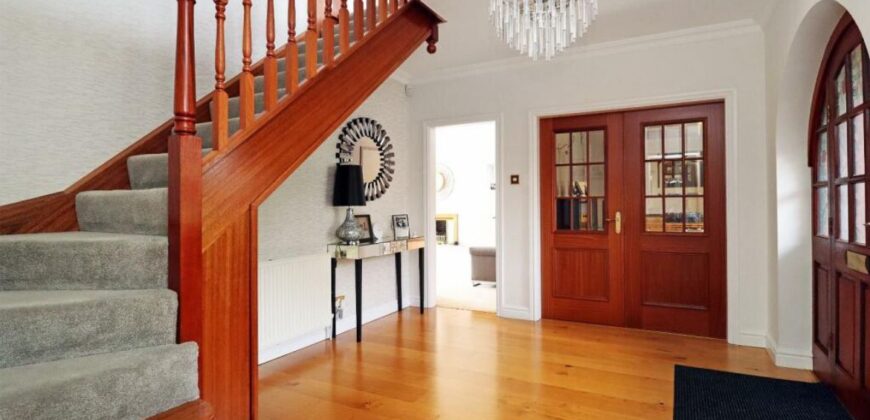
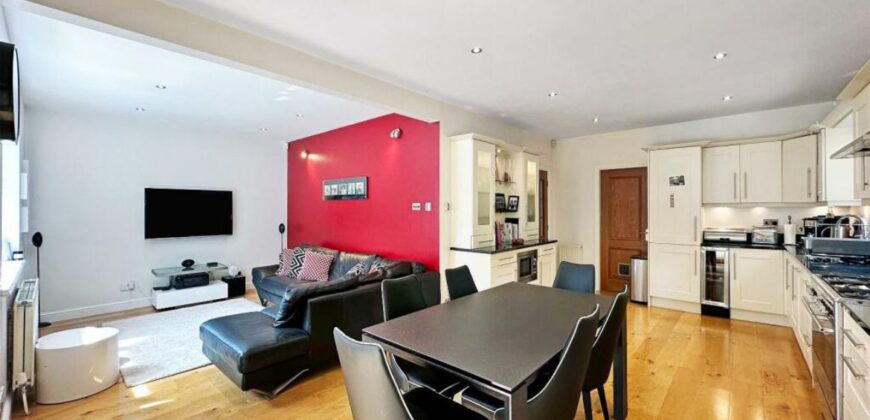
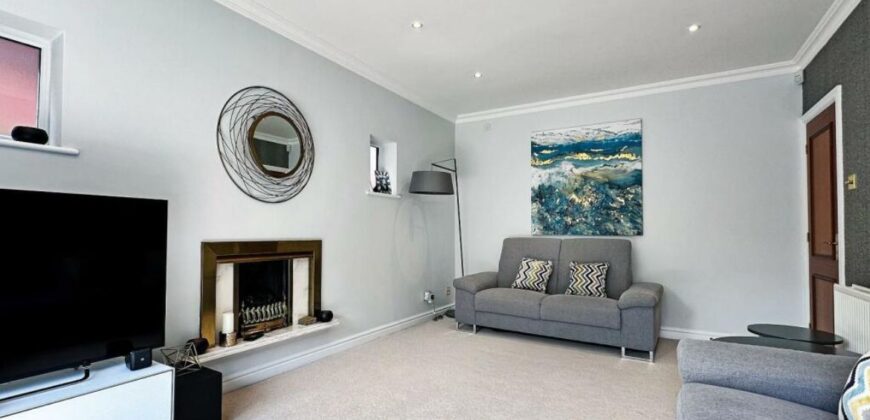
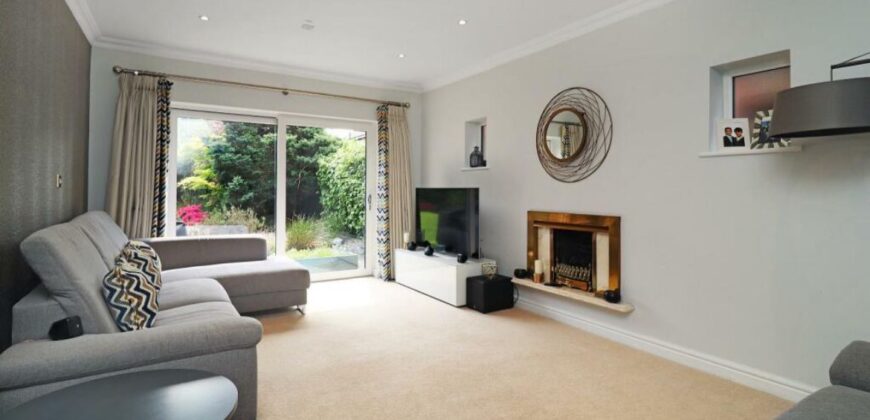
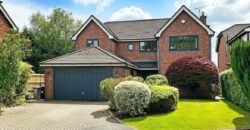
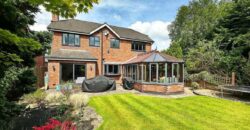
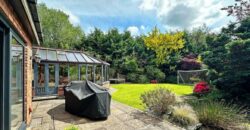
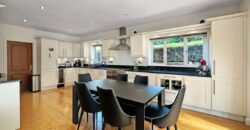
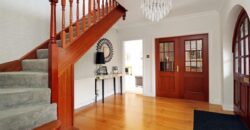
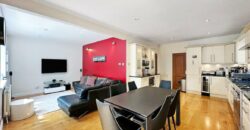
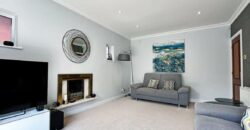
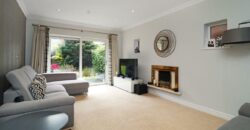
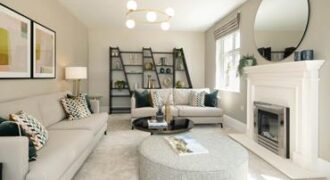
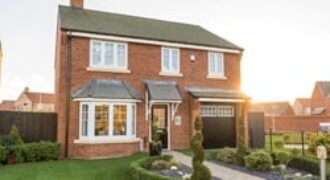
Review 4 BED DETACHED HOUSE.